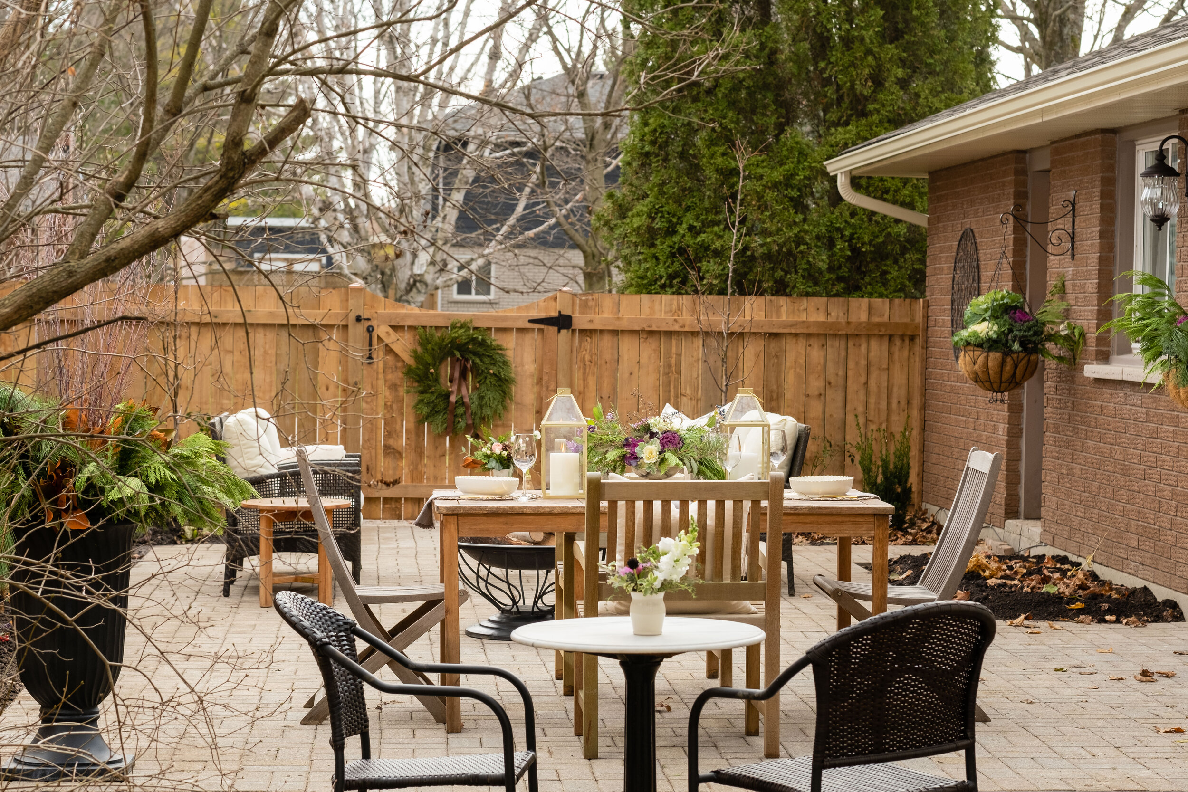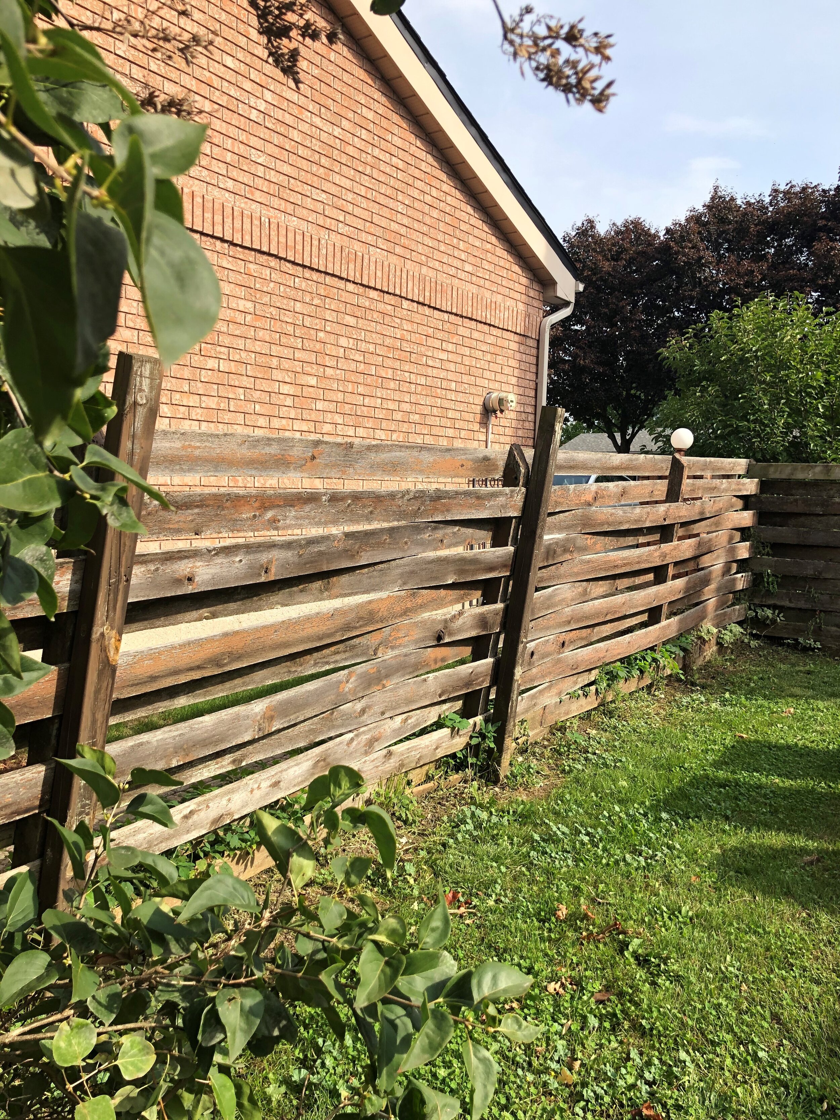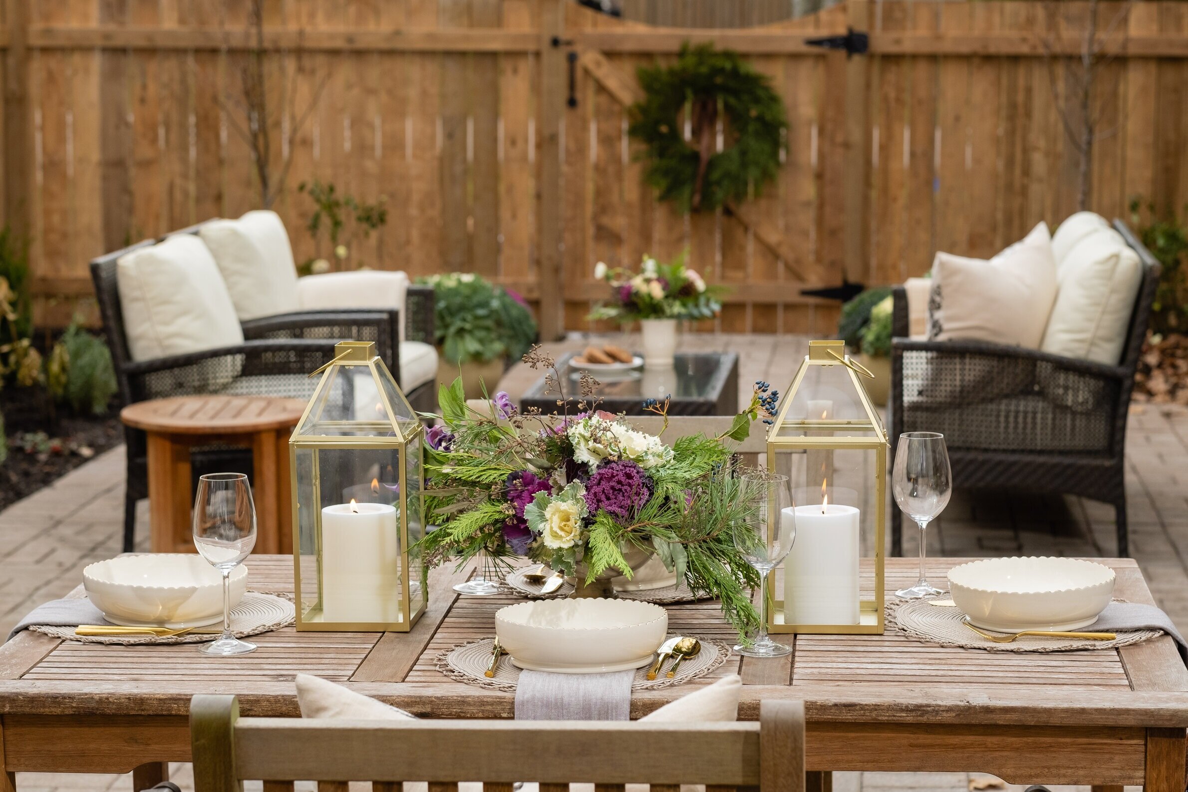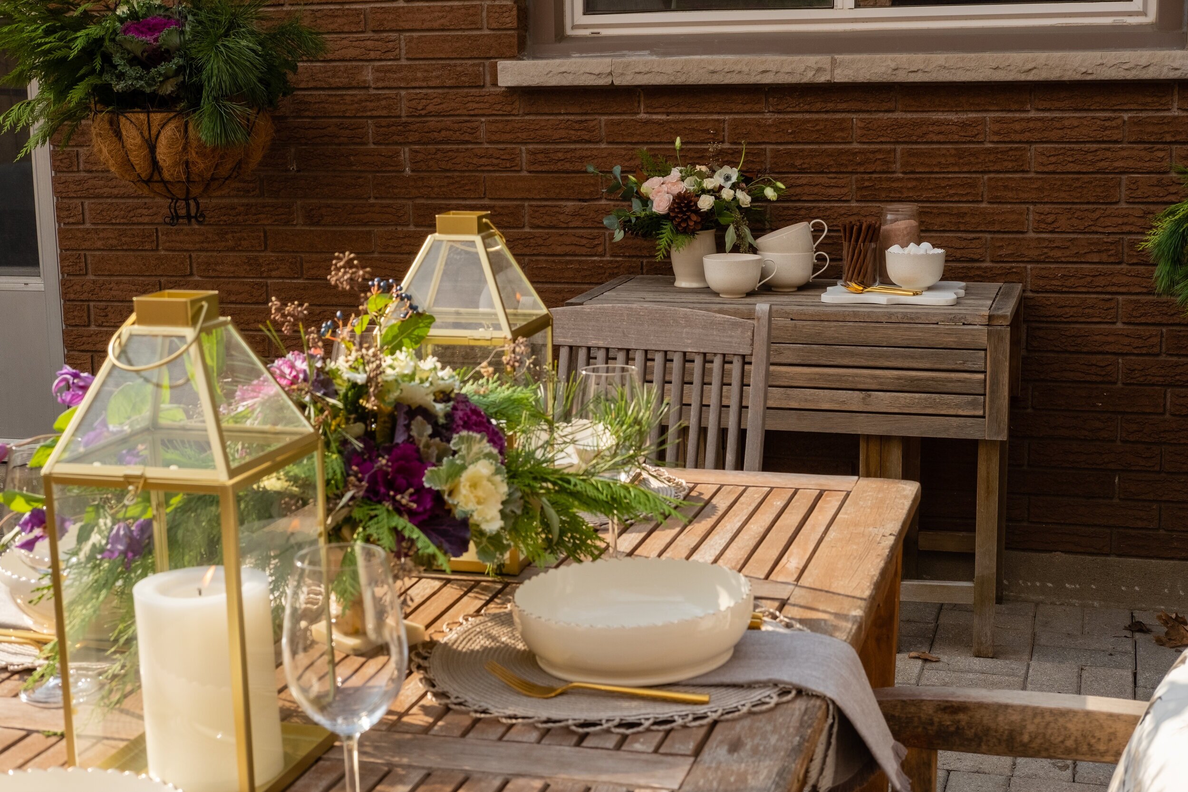Fall 2020 One Room Challenge - Week 6: Outdoor Living/Dining Reveal!
/It’s late November here in Canada and while we’ve had a few snowy days, we’ve been blessed with unseasonably warm and sunny weather - perfect for enjoying our newly finished Better Homes & Gardens One Room Challenge outdoor living/dining room! This was a huge undertaking working around unpredictable fall weather, a wood shortage due to the pandemic and so much more prep work for the patio than I ever imagined but it was worth all of the effort and we are so happy with the results!
If you’re new to our work and our blog, hello and welcome! My name is Carley Brandon, Strategy Manager for Canada’s best telecommunications company TELUS by day, Redesigner by night, “Love” to Grant and “Mommy” to Matthew and Lily and our fur babies Poppy, our seal point himalayan, and Mr. Finnigan Flowers, our wheaten terrier, around the clock. We live in Orillia, Ontario, Canada and have been updating our cozy 1970s side split over the past year and a half.
This is my eighth One Room Challenge space after participating in the Spring 2017, Fall 2017, Spring 2018 , Fall 2018 , Spring 2019, Fall 2020 and Spring 2020 challenges including 5 bedrooms, a stairway library, cottage bunkie and laundry room! Grant and I had purchased all of the materials to renovate the bathrooms inside the house and were thinking about completing one of them for this challenge but the pandemic shifted our priorities.
We haven’t been to a restaurant since 2019 and instead have been cooking and ordering delivery from our favourite local restaurants, taking it outside to the backyard. We spent most of the summer living in the space and spending hours each night at the patio table eating and talking until the sun went down, loving every minute of it. We also celebrated Matthew’s eleventh birthday here in September with a few family members socially distanced, separating the backyard into three distinct seating areas. Knowing that we will likely be in an outdoor-only socially distant gathering scenario again next year we decided to put our efforts into the backyard.
“Before”
In order to fully appreciate this redesigned space, please take a look at Week 1, Week 2, Week 3, Week 4, and Week 5 of our challenge progress. Here are a few pictures of what the space looked like before with it’s tiny patio, leaning fence, weathered shed and no landscaping - just a few placeholder trees that would be featured in the final design.
Design Direction
Our design direction for the backyard was inspired by Grant’s love for brown and my love for white. Through the process of redesigning the inside of our home, we painted the walls a bright white and trimmed everything in a warm cream colour. We balanced the the warmth of the existing brown hardwood floors, piano and coffee table with a creamy wool area rug, beige chenille club chairs and creamy pattern through throw pillows. In the kitchen we painted the existing white cabinets “Grant Beige” and installed a wooden blind.
In order for a seamless transition from the inside of our home through the kitchen door and out into the backyard, we wanted to follow the same formula of cream and brown again - like hot chocolate with marshmallows.
Redesigned Finds
For those of you who have followed me on Instagram or through our blog, you already know that Reducing, Reusing and Recycling - “Redesign” - is at the heart of everything I do. I always try to use what we or clients already have and love and incorporate vintage and antique elements to achieve a look that is curated over time. Almost every item in our backyard had a previous life which was a great exercise in sustainability.
We created the patio with used bricks from a driveway installation, reused my 12-year-old patio set by reinforcing the broken webbing in the seats, sourced a teak dining table, chairs , sideboard, side table, clay planters and iron firepit all from Kijiji and Grant built a potting bench from an old picnic table with great weathered patina that had been leaning up against the shed for years. We gave the shed a temporary facelift with a gallon of Sherwin Williams “Toque White” paint until we fully redesign it next year.
Most of the plants in the newly built gardens came from my previous home where I carefully split or dug up my favourite peonies, hostas, irises, brunnera, clematis and anemones before we sold. For the final touch, we layered a couple of very special antique pieces from Grant’s family’s store Antiques on 11 - a marble bistro table and a tiny marble birdbath that we used as the centrepiece on the dining table with flowers beautifully arranged by Elegance of Nature.
Our outdoor living/dining room is now winter ready after planting over 500 narcissus bulbs (we avoided tulips due to squirrels), wrapping the pear and flowering crab trees to keep nibbling bunnies at bay and piling heaps of maple leaves on top of all of the gardens as an extra layer of protection. All of the patio furniture is tucked into the shed and only the wreaths and planters remain to welcome the new season. We can’t wait to see this beautiful space change over the coming months and watch our pair of cardinals, finches, chickadees, blue jays and squirrels take advantage of their new playground. Fingers crossed that all of the safety measures in place now will lead to the ability to celebrate outside with family and friends in the spring.
Thank you!
Thank you Lynda for organizing this event and for Better Homes & Gardens for supporting as media sponsor.
Thank you to our amazing small businesses for your collaboration, products and services that allowed us to create such a special space safely while we support each other through this pandemic:
Rowell Photography (photography)
Elegance of Nature (floral arrangements)
Ego’s Garden Centre & Scott’s Garden Centre (trees, shrubs, plants, greenery)
Goye (hand thrown pottery: large speckled cups, gold-rimmed pasta bowls, speckled scalloped gold-rimmed bowl)
Blind Alley Arts Pottery (where I’ve been taking pottery lessons and was able to make all of the creamware vases featured in the space)
Long Way Home (wine glasses, gold lanterns & candles)
Antiques on 11 (marble bird bath & bistro table)
Michael Scott Landscaping, Stewart’s Aggregate & Davey Gravel (triple mix, sand, screening)
Home Hardware Orillia & Coldwater (fence materials)
The Post Hole Wizards (fence post installation)
Complete Rent-Alls (skidsteer & tamper rentals)
Brancon (fence/gate installation)
Ground Control (patio installation)
Thank you to our family:
my Mom Susan and Dad Doug for loaning us their truck for a few weeks to transport building materials and pick up our Kijiji finds as well as gathering final styling props (firewood, clay pots etc) from our family farm
Grant’s Dad Ralph for loaning us equipment from a dump trailer to work lights and a wheel barrow (that I may have broken …)
my brother-in-law Brock for brick delivery
my brother-in-law Dave and sister-in-law Emily of Ground Control for countless hours of design, instruction and patio building
my sister-in-law Ann Marie for her brick laying skills (she and Emily created the walkway themselves)
my daughter Lily for spending hours helping me lay bricks and style for the final shoot
my brother and contractor Paul of Brancon for taking my design ideas for our fence and gate and delivering with flawless execution
and last but certainly not least, Grant. My ideas are always big and involved and he never wavers. He spent many late nights laying bricks and moving dirt with me under the stars (and work lights) until we were finished and loves the final space just as much (if not more) than I do.
We’re off on vacation for a few days next week to recharge and get ready for our projects inside including finishing Matthew and Lily’s rooms and start on … the bathrooms! But first, I’m going to take some time to appreciate and Pin all of the amazing One Room Challenge spaces from other guest participants and featured designers. I hope you will too!
Carley













































