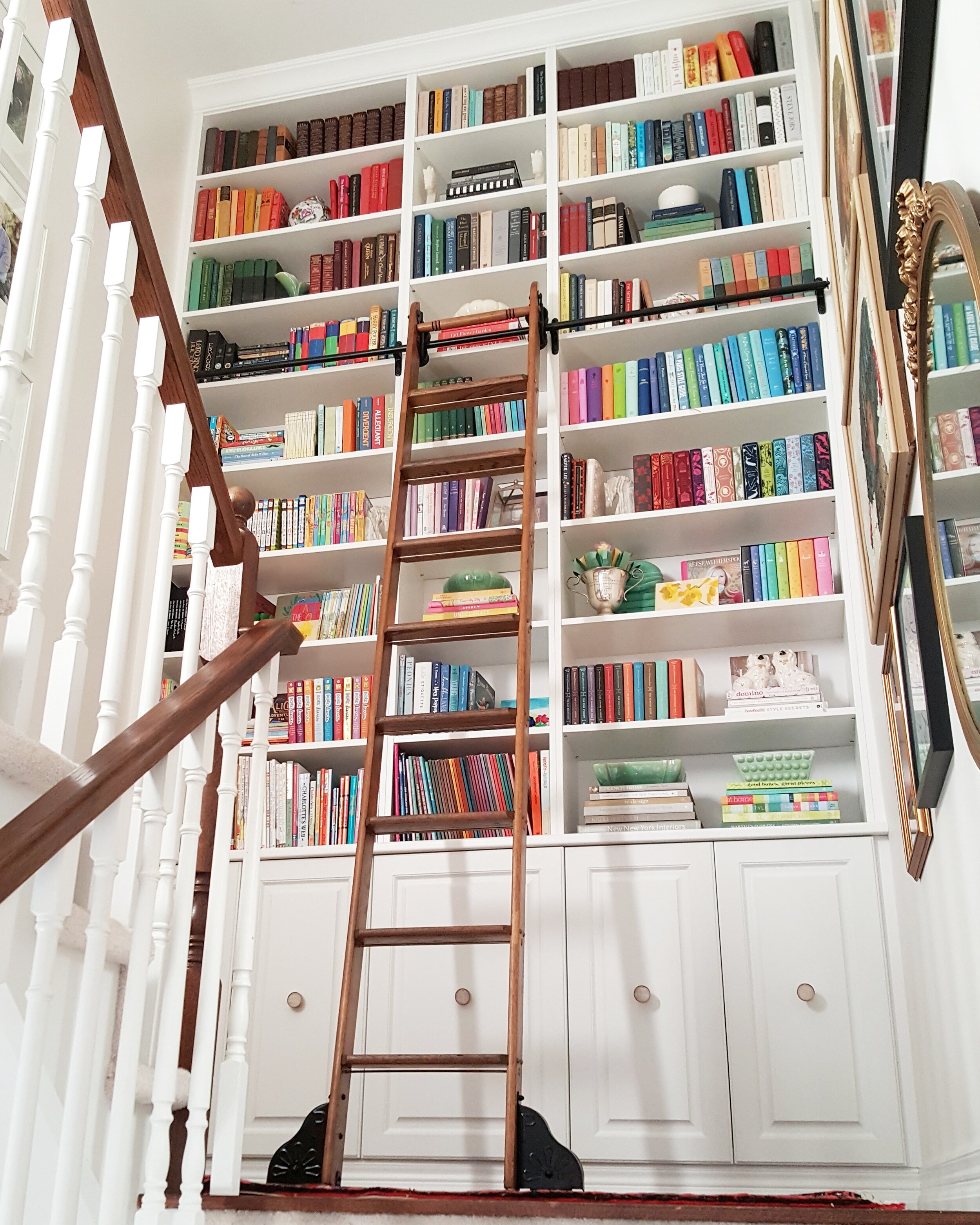Fall 2019 One Room Challenge - Week 1: Cottage Bunkie "Before"
/It’s hard to believe but fall is here in full force and that also means it’s One Room Challenge time again! The One Room Challenge is a bi-annual event each spring and fall created and hosted by Linda Weinstein where designers, stylists and bloggers transform a space in just 5 weeks, sharing their trials, tribulations and creative process along the way. I am always so inspired by the ideas, support and camaraderie that this event draws each year. Powered by media partner Better Homes & Gardens, The One Room Challenge gets bigger and better every year and I’ve already noticed Instagram blowing up, especially in stories, about the spaces that we’ll all be seeing throughout the coming weeks.
Previous One Room Challenge Spaces
My very first experience in the One Room Challenge was during the Spring of 2017 with my daughter Lily’s room. After that I was hooked and I’ve joined as a guest participant ever since, completing my Bedroom/Office (Fall 2017), our Stairway Library (Spring 2018) a double take last time with my Niece Audrey and Nephew Clark’s rooms (Fall 2018) and my son Matthew’s room (Spring 2019).
Lily’s room
My room
My room
Our stairway library
Audrey’s room
Clark’s room
Matthew’s room
With the exception of our stairway library, you can see I’ve completed a lot of bedrooms. I really wanted to take the leap and try something that would really stretch me creatively - something I’ve never done before. I reached out to friends and family to see if anyone was interested in a makeover which resulted in some great options:
my boyfriend Grant’s music or “jam” room
our laundry room
our family cottage bunkie
my parent’s principle bedroom
Grant’s parent’s open concept great/dining room
Thanks to a quick poll on Instagram I received an overwhelming response from followers who wanted to see the Cottage Bunkie so here we go!
Our Family Cottage
It all started back in 2015 when my parents bought a three bedroom fixer upper of a cottage on the Green River in beautiful Washago, Ontario - just a short drive from our home in Orillia. “Shady Acres” (long story) is a place where my parents, siblings, children and extended group of family and friends swim, fish, kayak and relax together - enjoying everything that the beautiful Green River has to offer.
Kayaking on the Green
Lily
Matthew
The Bunkie
In most families, or so I’ve heard, the eldest child (that would be me in my family) normally gets first pick of the kids bedrooms and usually chooses the biggest one while the younger siblings get the leftovers - the tiny rooms in large closets, attic spaces or home offices. Not in our family. My parents, brother and sister all conveniently got their own rooms in the main cottage but for some reason my children and I were left out … how rude!
This is where the idea of a bunkie was born - a space for the kids and I to hang out, have as much fun and make as much noise as we want to and have the coolest sleeping quarters on the river!
The Shed
Yes … it’s a shed …
This monster of a shed came with the cottage and has been a pretty great storage area for all of our outdoor gear including life jackets, fishing rods, snowshoes, kayaks, canoe and paddles - just to name a few. It has served us well but the plan has always been to turn this into a Bunkie for my kids and I.
This shed was located behind our family cottage with a view of the driveway and septic bed so “we” (my brother and contractor Paul from Brancon) picked it up, put new legs underneath and moved it to have the best view of the river. We framed the bunkie for a big window to overlook the river, a small window to see the main cottage and a door with a window for light and ventilation.
My brother has been working around the clock to close in the bunkie as the weather is changing fast here! We have a long way to go but hoping to get the doors and windows in and get everything painted before the temperature drops significantly.
Be sure to follow along here and on Instagram to see all the behind the scenes activity as we race to complete this project within the next few weeks! Please also take a look at other Featured and Guest Participants in the One Room Challenge - there are so many talented people creating amazing spaces.
Carley





































