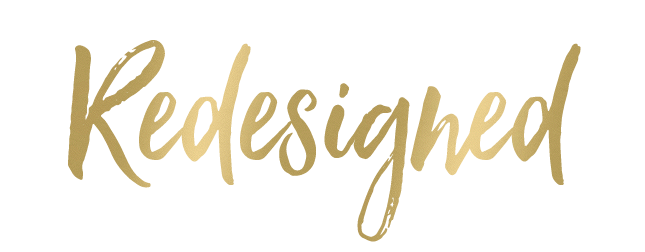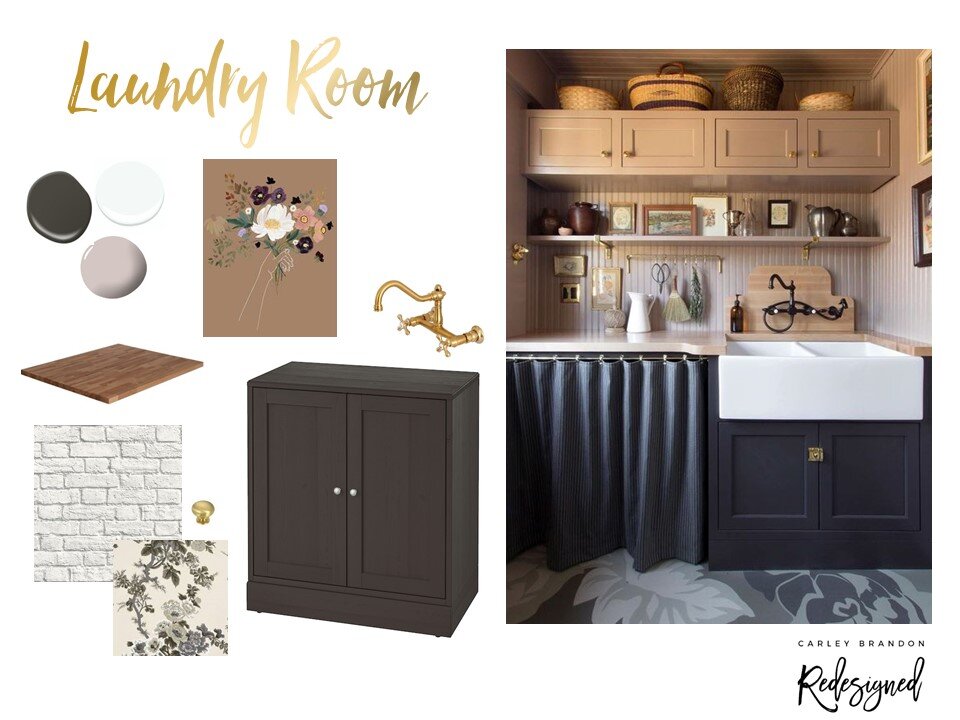Spring 2020 One Room Challenge - Week 2: Design Direction
/It’s Week 2 of the Better Homes and Gardens One Room Challenge and while we’re in the not-so-pretty demo phase in the laundry room itself, we’re sharing the very pretty design direction for our laundry room here and on Insta! I personally love clean colours - bright whites and vibrant pinks, yellows, blues and greens. My partner in crime Grant on the other hand loves moody and muddy colours - deep greens, grays, beiges and browns … lots of browns.
Since this is the first space we’re designing with both of us in mind I needed to find a way to meet in the middle (or at least a third of the way) to show a little compromise :) So here we go … I get my pink, Grant gets his brown and we’re going muddy!
Inspiration
This “scullery” designed by the brilliant Lauren Lothrop Caron of Studio Laloc broke my internet over the past couple of months with regular updates on her Instagram account and features in Domino and House and Home. She inspired me to embrace deeper colours and to turn this space into more than just a utility and laundry room. It’s now going to be a multi-functional space for flower arranging, storing preserves, wrapping parcels for shipping and housing cleaning products, paint and tools.
Now if it was completely up to me and I could have my light and bright pink and girly space I would definitely take a page out of Vanessa Francis Interior Design’s book. Her laundry room from a previous One Room Challenge was a dream. I love the pink walls, butcher block counters, concrete sink and wall mounted brass faucet. I also love that she included one of her own original works of art in the space - so special and personal.
Design Direction
Inspired by these amazingly talented designers and their spaces, we’re going to add similar elements but in our own way including:
butcher block countertops & backsplash
wall mounted brass faucet & brass hardware
a undermount granite sink (gives us the colour and durability of concrete)
muddy pink walls “Pinky Swear” & deep brown cabinetry “Black Bean Soup” - both Benjamin Moore colours
a fabric sink skirt
We’ll sew some tea towels from this linen fabric and the sink skirt from this vintage barkcloth fabric, layer in some unexpected touches like this vintage rug beater and of course finish the space with flowers grown in our gardens. Fingers crossed that we’ll be in peony season when we shoot the space for the final reveal!
As of this moment the demo is nearly complete and we are dry fitting the sink cabinet and row of uppers to get a good feel for the space. We picked up our ceiling, wall and cabinet paint curbside yesterday from Housser’s Paint & Wallpaper and we’re waiting for our butcher block counters, baseboard and brick wall panelling for curbside pick-up to hopefully arrive in time for the long weekend.
Stay tuned for weekly updates here, more inspiration on my Pinterest and more frequent updates on Instagram. Please also take a look at the progress other guest participants and featured designers are making with their spaces.
Carley































